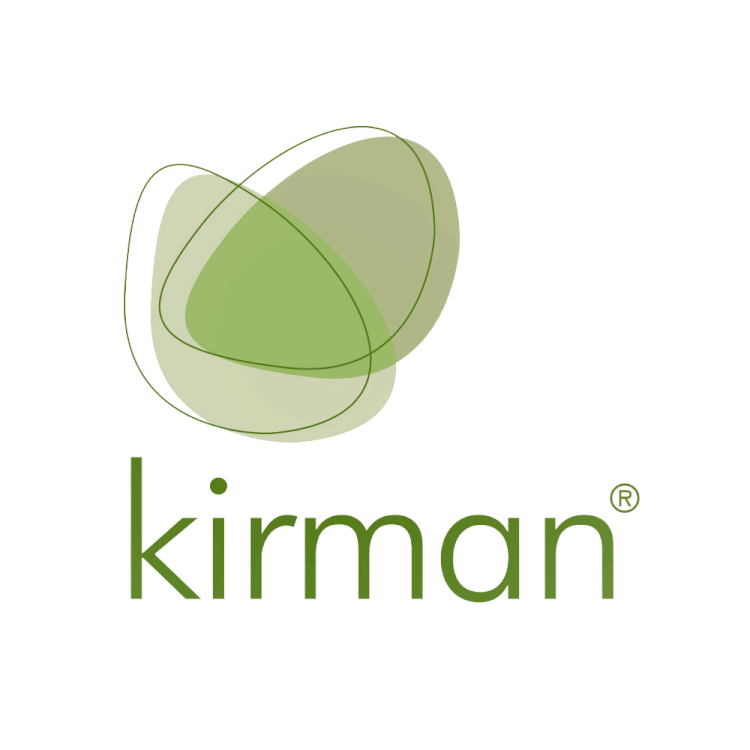Water And Shelter: Client Brief
Contemporary garden designed with a water rill & a cedar shelter.
Water and Shelter
The Brief:
To design a garden which was unique and had a ‘Wow’ factor. Primarily the garden was to be used for entertaining, but needed to look great when being used for the family. Areas were needed for cooking, eating and relaxing.
The Garden:
The garden is split into four distinct areas. Out of the back door is a raised oak walkway venturing toward a planted canal pool with water blade feature to the left. Beyond this, to the right is a walled patio area with BBQ space, seating and outdoor bar area to exploit the views of the countryside beyond. Across from the bar space is a covered seating area with built in cedar seating and coffee table.
Further down the garden, stone steps take you into a more traditional space, with a small lawn and borders planted with perennials to soften the hard landscaping. The garden has a pod to the rear for reading and to escape the hustle and bustle of modern life.

